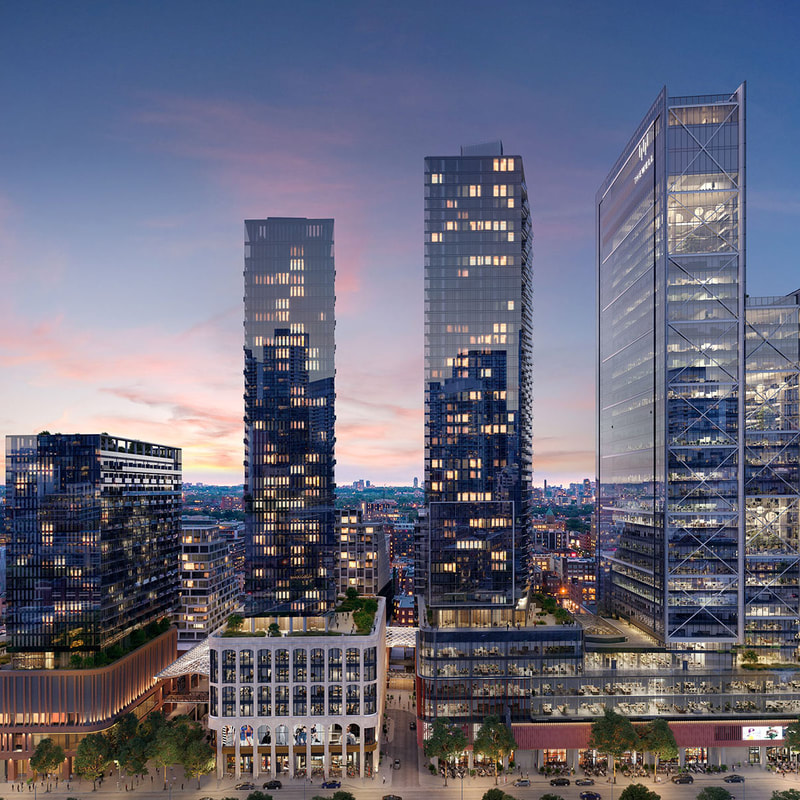|
|
AT THE WELLAddress:
Intersection: |
Project SummaryGeneral
• Smooth Ceiling finish to all areas. • The ceiling height of the unit will be approximately 9’-0” or 10’-0”. Please see sales representative for full details. Floor Coverings • Engineered hardwood floating floor** with acoustic underlay in bedroom(s), foyer*, hallways*, study*, living and dining area* and in kitchen*. Kitchen • Double square edge natural stone or engineered quartz countertop** with stainless steel undermount sink, matching slab backsplash (Seams may be present in backsplash). and waterfall edge at island* and peninsula* • Suites will feature appliances with: –– Energy Star, high efficiency fully integrated paneled Miele dishwasher –– Energy Star fully integrated paneled Miele refrigerator –– Miele Hood fan pull out –– Miele gas cooktop –– Miele wall oven –– Stainless steel built-in Miele speedoven –– under cabinet integrated beverage* or wine fridge* Bathrooms • Vanity cabinetry including double polished square edge natural stone or quartz countertop** with white basin. • Frameless glass shower enclosure with chrome hardware. • Chrome, wall mount faucet in master and powder-room, widespread in all other bathrooms. • Choice of porcelain, or natural stone tiles** in shower or tub enclosure and on vanity walls, excluding powder-room*. Laundry • Stacked or side-by-side front loading white dryer and Energy Star, high efficiency, front loading white washer (complete with stainless steel flexible hoses). * Denotes availability determined by suite design. ** Denotes selection determined by vendor.All features and finishes subject to change without notice, E. & O.E. May 2019. |
| ||||||||||||||||||
REGISTER HERE |
Copyright© 2024, Markham Centre Realty Inc.,Brokerage. All Rights Reserved.
Designed & developed by La
Designed & developed by La

