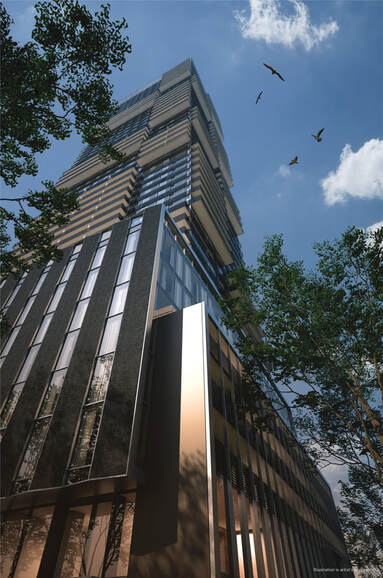|
|
55CAddress:
Intersection: |
Project Summary•A dramatic 48-storey modern point tower at 55 Charles Street East, Toronto designed by the award-winning architectural firm architectsAlliance.
Lobby and extensive amenities designed by the internationally renowned interior design firm Cecconi Simone. Over 20,000 square feet of amenities will be located on both the eighth floor and the rooftop, and will include state-ofthe- art fitness facilities, with his-and-hers changes rooms and steam rooms, as well as lounges, private dining rooms, kitchens, and bars. The eighth floor opens onto extensive roof gardens designed by the acclaimed landscape architect Janet Rosenberg Studio and will include outdoor seating, tables, barbeques and planting. At the top of the building, the rooftop C Lounge, a south-facing indoor and outdoor amenity will include a large party room with a full kitchen, dining area, lounge areas and outdoor terrace with barbeques, planting and lounging areas. › Ground floor pet spa. › Parcel storage room including refrigerated storage. › 4 levels of underground parking, including visitor parking, lockers and bicycle storage. › 24 hour, 7 day a week concierge service. |
| ||||||||||||
REGISTER HERE |
Copyright© 2024, Markham Centre Realty Inc.,Brokerage. All Rights Reserved.
Designed & developed by La
Designed & developed by La

